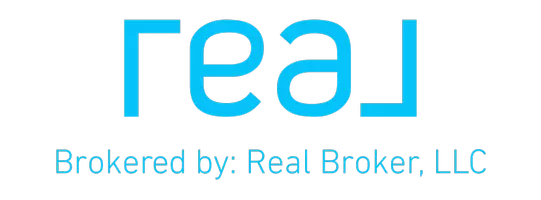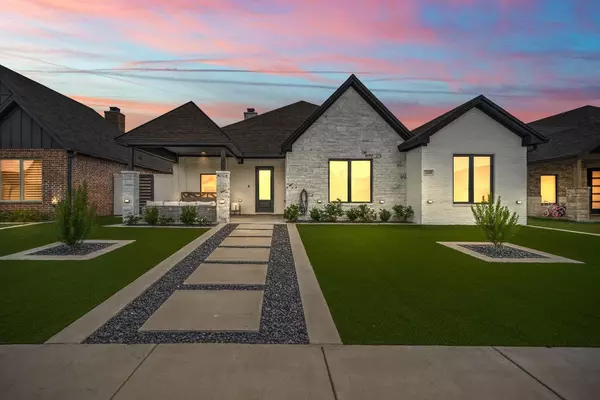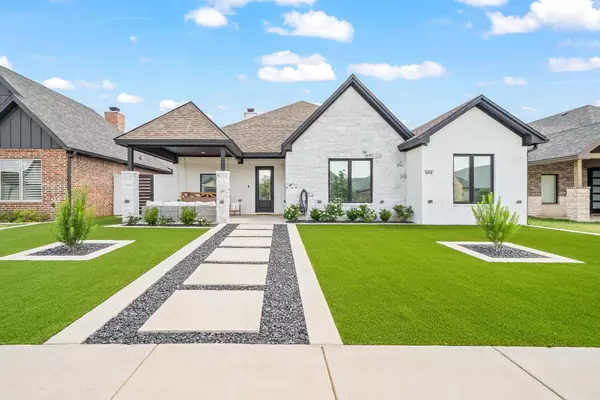5305 112th Street Lubbock, TX 79424
UPDATED:
08/09/2024 08:34 PM
Key Details
Property Type Single Family Home
Sub Type 1 Story
Listing Status Active
Purchase Type For Sale
Square Footage 2,677 sqft
Price per Sqft $183
Subdivision 726
MLS Listing ID 202410171
Style 1 Story
Bedrooms 3
Full Baths 3
Half Baths 1
HOA Fees $400
HOA Y/N Yes
Year Built 2023
Annual Tax Amount $8,174
Lot Size 6,960 Sqft
Acres 0.1598
Property Description
Location
State TX
County Lubbock
Area 7
Zoning 7
Direction From 114th and slide head west on 114th and turn north on Atlanta Ave. Heading North on Atlanta Ave take a left (west) on 111th Street. Heading west on 111th street, turn left (south) on bentwood Ave. Heading south on bentwood Ave turn left (east on 112th street, 5305 112th street is the 3rd house from the end on the right (south)
Rooms
Master Bedroom 15.40 x 13.80
Bedroom 2 0.00 x 0.00
Bedroom 3 0.00 x 0.00
Bedroom 4 0.00 x 0.00
Bedroom 5 0.00 x 0.00
Living Room 20.00 x 19.80
Dining Room 11.80 x 7.80
Kitchen 15.00 x 19.80 Breakfast Bar, Countertops, Dishwasher, Disposal, Drop-in Range, Electric, Gas, Island, Microwave, Pantry
Family Room 0.00 x 0.00
Interior
Interior Features Bookcase(s), Ceiling Fan(s), Desk, Other, Plantation Shutters, Pull Down Stairs, Walk-in Closet, Window Coverings
Heating Central Gas
Cooling Central Gas
Fireplaces Number 1
Fireplaces Type Gas Starter, Living
Equipment On Demand Hot Water, Recirc Hot Water, Reverse Osmosis
Heat Source Central Gas
Exterior
Exterior Feature Fenced, Landscaped, Patio-Covered, Sprinkler System
Garage Spaces 2.5
Utilities Available Electric Connection, Gas Connection, Laundry Room, Sink, Storage
Roof Type Composition
Building
Foundation Slab
Structure Type Brick
Schools
Elementary Schools Elementary
Middle Schools Jr. High
High Schools High School
School District Lubbock-Cooper Isd
Others
Restrictions None
Tax ID R329317
GET MORE INFORMATION




