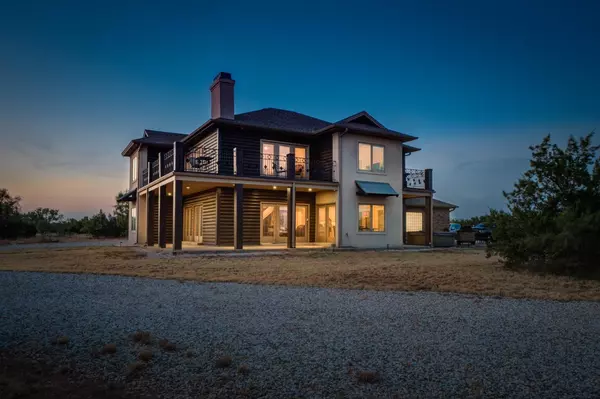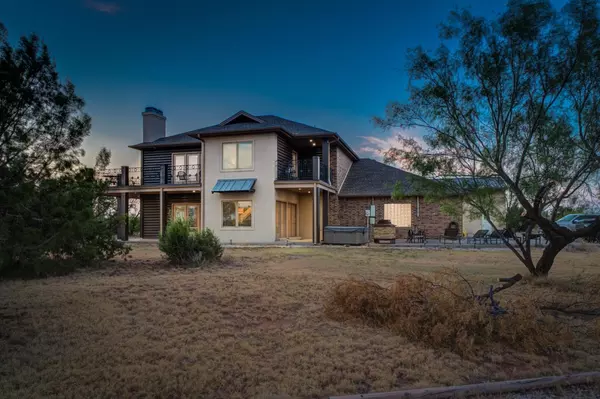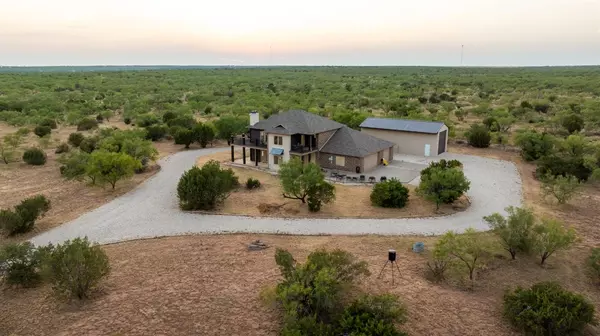115 Sierra Vista Drive Justiceburg, TX 79330
UPDATED:
12/14/2024 03:46 AM
Key Details
Property Type Single Family Home
Sub Type 2 Story
Listing Status Active
Purchase Type For Sale
Square Footage 3,022 sqft
Price per Sqft $244
Subdivision 29
MLS Listing ID 202412082
Style 2 Story,Contemporary
Bedrooms 4
Full Baths 3
Half Baths 1
HOA Fees $2,500
HOA Y/N Yes
Year Built 2005
Annual Tax Amount $11,397
Lot Size 4.408 Acres
Acres 4.408
Property Description
Location
State TX
County Garza
Area Garza County
Zoning Garza County
Direction After You Turn Off Highway Follow Paved Road Past Public Dock & Make The Right Turn. Stay On Paved Road, Pass The North Ridge Private Dock & Go Through Gate. Stay On Paved Road Then Take First Paved Road Left. You Will Go Through Another Gate. House will be on your left lot 115.
Rooms
Family Room Fireplace(s)
Master Bedroom 0.00 x 0.00
Bedroom 2 0.00 x 0.00
Bedroom 3 0.00 x 0.00
Bedroom 4 0.00 x 0.00
Bedroom 5 0.00 x 0.00
Living Room 0.00 x 0.00
Dining Room 0.00 x 0.00
Kitchen 0.00 x 0.00
Family Room 0.00 x 0.00 Fireplace(s)
Interior
Interior Features Alarm System-Owned, Ceiling Fan(s), Walk-in Closet, Window Coverings
Heating Central Electric, Central Gas
Cooling Central Electric
Fireplaces Number 2
Fireplaces Type Family, Living
Equipment None
Heat Source Central Electric, Central Gas
Exterior
Exterior Feature Hot Tub/Spa, Lake-Park View, Landscaped, Patio-Covered, Wells
Garage Spaces 4.0
Utilities Available Electric Connection, Laundry Room
Roof Type Composition
Building
Foundation Slab
Structure Type Brick,Masonite,Wood
Schools
Elementary Schools Elementary
Middle Schools Jr. High
High Schools High School
School District Post Isd
Others
Tax ID 360-0000-0114-000-00-00



