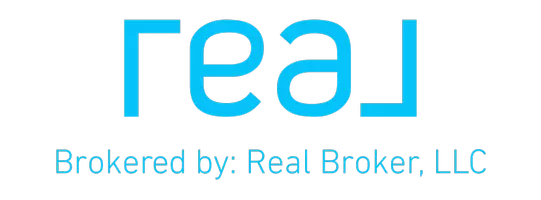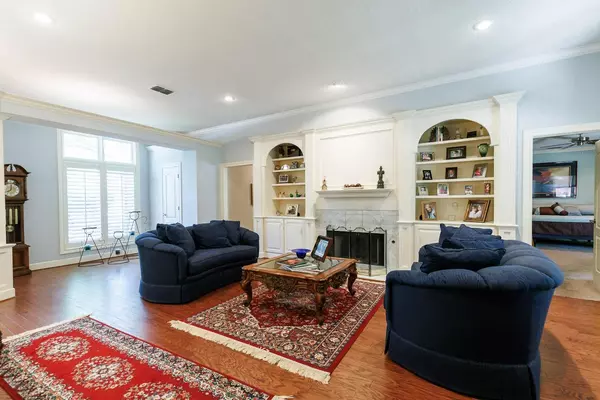5803 84th Street Lubbock, TX 79424
UPDATED:
12/21/2024 02:55 AM
Key Details
Property Type Single Family Home
Sub Type 1 Story
Listing Status Contingent
Purchase Type For Sale
Square Footage 3,020 sqft
Price per Sqft $130
Subdivision 718
MLS Listing ID 202412033
Style 1 Story,Traditional
Bedrooms 4
Full Baths 3
HOA Y/N No
Year Built 1995
Annual Tax Amount $6,647
Lot Size 9,361 Sqft
Acres 0.2149
Property Description
Location
State TX
County Lubbock
Area 7
Zoning 7
Rooms
Family Room Fireplace(s)
Other Rooms 2+ Living Areas
Master Bedroom 0.00 x 0.00
Bedroom 2 15.00 x 11.00
Bedroom 3 13.00 x 12.00
Bedroom 4 12.50 x 11.00
Bedroom 5 12.50 x 11.00
Living Room 27.00 x 16.00
Dining Room 15.00 x 11.00
Kitchen 15.00 x 14.00 Breakfast Bar, Countertops, Dishwasher, Disposal, Electric, Microwave, Oven-Double, Pantry, Wood Paint Cabinets, Wood Stain Cabinets
Family Room 20.00 x 15.00 Fireplace(s)
Interior
Interior Features Bookcase(s), Ceiling Fan(s), Plantation Shutters, Walk-in Closet, Window Coverings
Heating Central Gas
Cooling Central Electric
Fireplaces Number 2
Fireplaces Type Family, Gas Logs, Living
Equipment Electric Opener
Heat Source Central Gas
Exterior
Exterior Feature Fenced, Lake-Park View, Landscaped, Patio-Covered, Sprinkler System
Garage Spaces 2.0
Pool No
Utilities Available Laundry Room, Laundry-Other, Sink, Storage
Roof Type Composition
Building
Foundation Slab
Structure Type Brick,Metal Siding
Schools
Elementary Schools Elementary
Middle Schools Jr. High
High Schools High School
School District Frenship Isd
Others
Tax ID R32966



