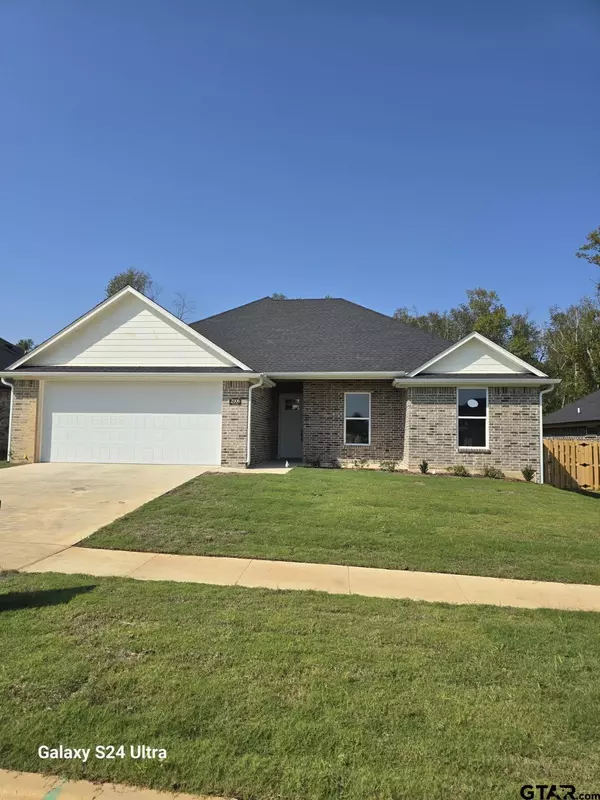2006 Gavin Dr Whitehouse, TX 75791
OPEN HOUSE
Sun Nov 24, 1:00pm - 4:00pm
Sat Nov 30, 1:00pm - 4:00pm
Sun Dec 01, 1:00pm - 4:00pm
UPDATED:
11/06/2024 05:19 PM
Key Details
Property Type Single Family Home
Sub Type Single Family Detached
Listing Status Active
Purchase Type For Sale
Square Footage 1,746 sqft
Price per Sqft $188
Subdivision Tx
MLS Listing ID 24014077
Style Traditional
Bedrooms 4
Full Baths 2
Year Built 2024
Annual Tax Amount $2,024
Lot Size 7,100 Sqft
Acres 0.163
Property Description
Location
State TX
County Smith
Area Smith
Rooms
Dining Room Kitchen/Eating Combo
Interior
Interior Features Cable TV Available
Heating Central/Gas
Cooling Central Electric
Flooring Laminate, Vinyl
Fireplaces Type Electric
Equipment Range/Oven-Gas, Dishwasher, Disposal, Microwave, Pantry, Island
Exterior
Exterior Feature Patio Covered, Sprinkler System
Garage Detached
Garage Spaces 2.0
Fence Wood Fence
Pool None
Waterfront No
View No
Roof Type Composition
Building
Foundation Slab
Sewer Public Sewer
Water Public
Level or Stories 1 Story
Schools
Elementary Schools Whitehouse - Cain
Middle Schools Whitehouse
High Schools Whitehouse
Others
Acceptable Financing Conventional, FHA, VA, Cash, USDA
Listing Terms Conventional, FHA, VA, Cash, USDA

GET MORE INFORMATION




