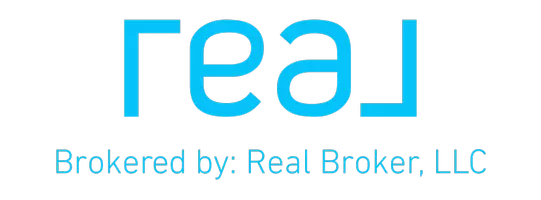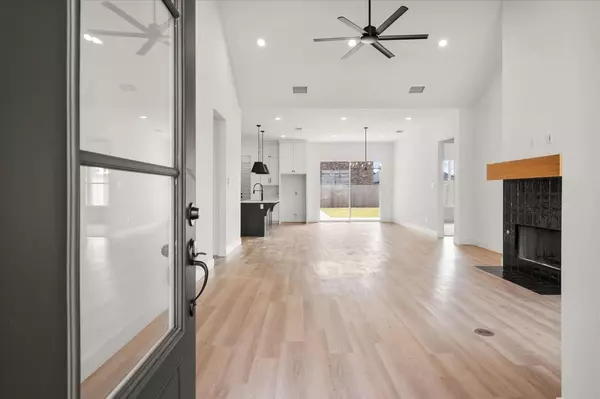7623 53rd Street Lubbock, TX 79407
UPDATED:
11/20/2024 04:29 PM
Key Details
Property Type Single Family Home
Sub Type 1 Story
Listing Status Active
Purchase Type For Sale
Square Footage 2,334 sqft
Price per Sqft $192
Subdivision 748
MLS Listing ID 202415792
Style 1 Story
Bedrooms 4
Full Baths 3
Half Baths 1
Year Built 2023
Annual Tax Amount $8,100
Lot Size 7,440 Sqft
Acres 0.1708
Property Description
Location
State TX
County Lubbock
Area 7
Zoning 7
Direction GPS will guide you there.
Rooms
Master Bedroom 12.90 x 13.90
Bedroom 2 11.90 x 10.90
Bedroom 3 11.90 x 10.90
Bedroom 4 11.90 x 10.90
Bedroom 5 11.90 x 10.90
Living Room 17.10 x 19.20
Dining Room 13.70 x 10.90
Kitchen 0.00 x 0.00 Breakfast Bar, Countertops, Dishwasher, Disposal, Electric, Freestanding Range, Gas, Island, Microwave, Wood Paint Cabinets
Family Room 0.00 x 0.00
Interior
Interior Features Ceiling Fan(s), Pull Down Stairs, Walk-in Closet
Heating Central Gas
Cooling Central Electric
Fireplaces Number 1
Fireplaces Type Living, Woodburning
Equipment Electric Opener
Heat Source Central Gas
Exterior
Exterior Feature Fenced, Landscaped, Patio-Covered, Sprinkler System
Garage Spaces 2.0
Utilities Available Electric Connection, Laundry Room, Storage
Roof Type Composition
Building
Foundation Slab
Structure Type Brick,Masonite
Schools
Elementary Schools Elementary
Middle Schools Jr. High
High Schools High School
School District Frenship Isd
Others
Tax ID R342493
GET MORE INFORMATION




