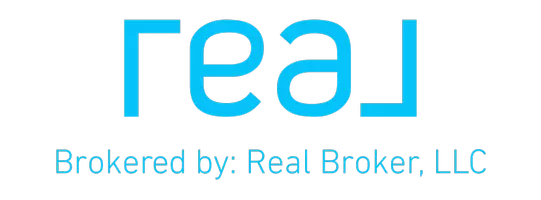721 N 7th Street Wolfforth, TX 79382
UPDATED:
01/05/2025 09:27 PM
Key Details
Property Type Single Family Home
Sub Type 2 Story
Listing Status Active
Purchase Type For Sale
Square Footage 2,953 sqft
Price per Sqft $177
Subdivision 22D
MLS Listing ID 202417199
Style 2 Story,Traditional
Bedrooms 5
Full Baths 3
HOA Y/N No
Year Built 2017
Annual Tax Amount $11,488
Lot Size 8,529 Sqft
Acres 0.1958
Property Description
Location
State TX
County Lubbock
Area Wolfforth
Zoning Wolfforth
Rooms
Other Rooms Other
Master Bedroom 14.00 x 15.00
Bedroom 2 14.00 x 11.00
Bedroom 3 14.00 x 12.00
Bedroom 4 14.00 x 12.00
Bedroom 5 14.00 x 12.00
Living Room 0.00 x 0.00
Dining Room 14.00 x 12.00
Kitchen 0.00 x 0.00 Built-in Fridge, Countertops, Dishwasher, Disposal, Drop-in Range, Gas, Microwave, Oven-Double, Wood Paint Cabinets
Family Room 0.00 x 0.00
Interior
Interior Features Bookcase(s), Ceiling Fan(s), Desk, Plantation Shutters, Pull Down Stairs, Walk-in Closet, Wet Bar
Heating Central Gas
Cooling Central Electric
Fireplaces Number 1
Fireplaces Type Gas Starter, Living
Equipment Central Vacuum, Electric Opener, Recirc Hot Water
Heat Source Central Gas
Exterior
Exterior Feature BBQ Grill, Fenced, Lake-Park View, Landscaped, Patio-Covered, Sprinkler System
Garage Spaces 3.0
Utilities Available Electric Connection, Freezer Space, Sink, Storage
Roof Type Composition
Building
Foundation Slab
Structure Type Brick,Stone,Wood
Schools
Elementary Schools Elementary
Middle Schools Jr. High
High Schools High School
School District Frenship Isd
Others
Tax ID R172166



