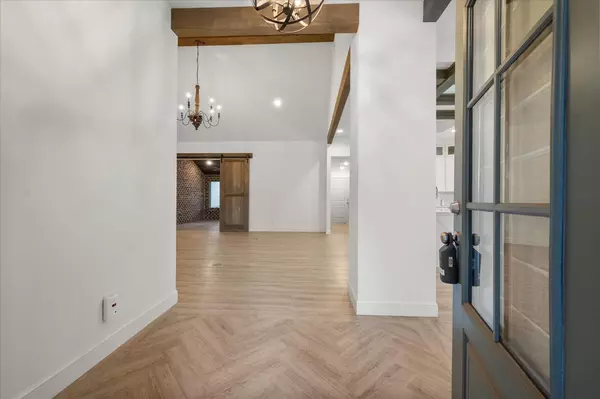6346 88th Street Lubbock, TX 79424
UPDATED:
01/09/2025 04:19 PM
Key Details
Property Type Single Family Home
Sub Type 1 Story
Listing Status Active
Purchase Type For Sale
Square Footage 2,858 sqft
Price per Sqft $195
Subdivision 718
MLS Listing ID 202500004
Style 1 Story
Bedrooms 4
Full Baths 3
HOA Fees $700
HOA Y/N Yes
Year Built 2019
Annual Tax Amount $10,246
Lot Size 7,980 Sqft
Acres 0.1832
Property Description
Location
State TX
County Lubbock
Area 7
Zoning 7
Direction GPS will take you there!
Rooms
Family Room Special Ceiling
Other Rooms Bonus Room
Master Bedroom 14.11 x 13.11
Bedroom 2 0.00 x 0.00
Bedroom 3 0.00 x 0.00
Bedroom 4 0.00 x 0.00
Bedroom 5 0.00 x 0.00
Living Room 0.00 x 0.00
Dining Room 0.00 x 0.00
Kitchen 17.90 x 14.50 Breakfast Bar, Countertops, Dishwasher, Disposal, Gas, Island, Microwave, Oven-Cooktop, Oven-Double, Pantry, Wood Paint Cabinets
Family Room 0.00 x 0.00 Special Ceiling
Interior
Interior Features Bookcase(s), Ceiling Fan(s), Pull Down Stairs, Walk-in Closet, Window Coverings
Heating Central Gas
Cooling Central Electric
Fireplaces Number 2
Fireplaces Type Gas Logs, Living, Outdoor, Woodburning
Equipment Electric Opener, Recirc Hot Water, Water Softener-Owned
Heat Source Central Gas
Exterior
Exterior Feature Fenced, Landscaped, Patio-Covered, Sprinkler System
Garage Spaces 3.0
Utilities Available Electric Connection, Freezer Space, Laundry Room, Storage
Roof Type Composition
Building
Foundation Slab
Structure Type Brick,Stone
Schools
Elementary Schools Elementary
Middle Schools Jr. High
High Schools High School
School District Frenship Isd
Others
Restrictions Subdivision Restrict
Tax ID R330768



