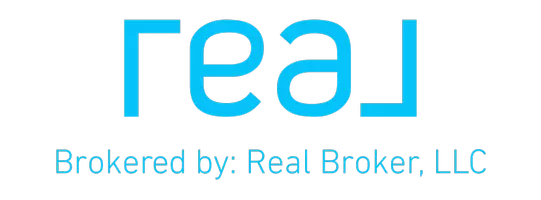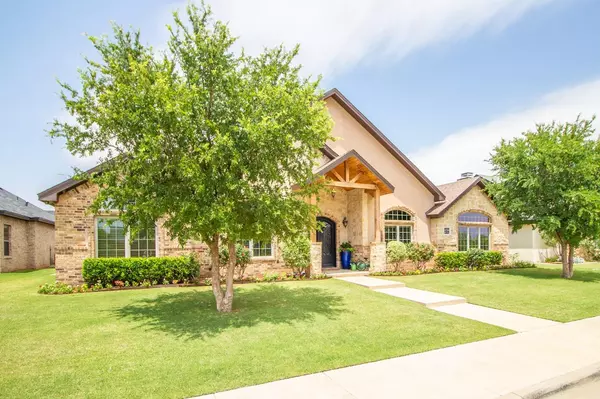4726 121st Street Lubbock, TX 79424
OPEN HOUSE
Sat Jan 18, 11:00am - 2:00pm
Sun Jan 19, 1:00pm - 3:00pm
UPDATED:
01/16/2025 07:55 PM
Key Details
Property Type Single Family Home
Sub Type 1 Story
Listing Status Active
Purchase Type For Sale
Square Footage 3,356 sqft
Price per Sqft $196
Subdivision 768
MLS Listing ID 202417259
Style 1 Story
Bedrooms 4
Full Baths 3
HOA Y/N No
Year Built 2015
Annual Tax Amount $10,737
Lot Size 9,600 Sqft
Acres 0.2204
Property Description
Location
State TX
County Lubbock
Area 7
Zoning 7
Rooms
Other Rooms 2+ Living Areas, Bonus Room, Safe Room
Master Bedroom 0.00 x 0.00
Bedroom 2 0.00 x 0.00
Bedroom 3 0.00 x 0.00
Bedroom 4 0.00 x 0.00
Bedroom 5 0.00 x 0.00
Living Room 0.00 x 0.00
Dining Room 0.00 x 0.00
Kitchen 0.00 x 0.00 Countertops, Dishwasher, Freestanding Range, Gas, Microwave, Oven-Double, Pantry, Wood Stain Cabinets
Family Room 0.00 x 0.00
Interior
Interior Features Bookcase(s), Ceiling Fan(s), Plantation Shutters, Walk-in Closet, Window Coverings
Heating Central Gas
Cooling Central Electric
Fireplaces Number 3
Fireplaces Type Study, Gas Starter, Living, Outdoor, Woodburning
Equipment Electric Opener, Recirc Hot Water
Heat Source Central Gas
Exterior
Exterior Feature BBQ Grill, Fenced, Landscaped, Outdoor Kitchen, Patio-Covered, Sprinkler System
Garage Spaces 3.0
Pool No
Roof Type Composition
Building
Foundation Slab
Structure Type Brick,Stone,Wood
Schools
Elementary Schools Elementary
Middle Schools Jr. High
High Schools High School
School District Lubbock-Cooper Isd
Others
Restrictions None
Tax ID R325434



