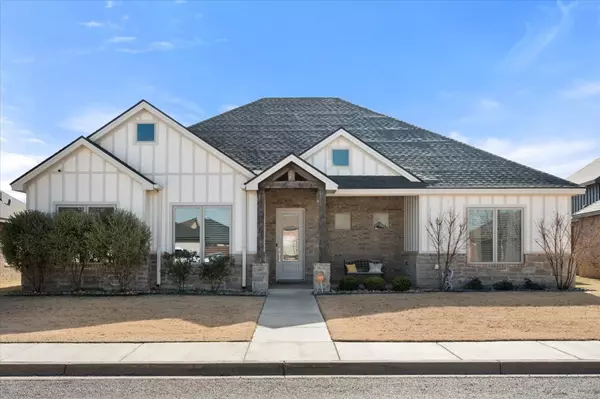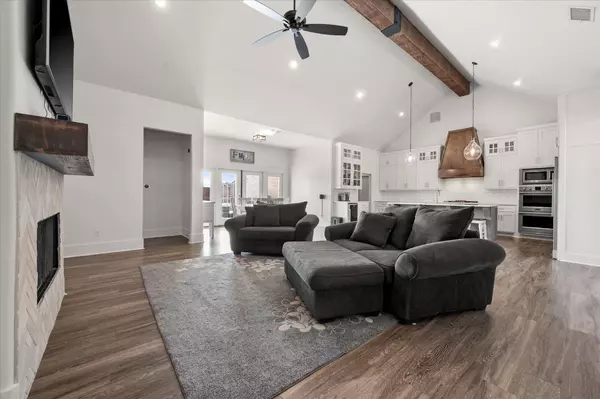609 N 10th Street Wolfforth, TX 79382
UPDATED:
01/13/2025 07:35 PM
Key Details
Property Type Single Family Home
Sub Type 1 Story
Listing Status Active
Purchase Type For Sale
Square Footage 2,377 sqft
Price per Sqft $183
Subdivision 22D
MLS Listing ID 202500275
Style 1 Story
Bedrooms 3
Full Baths 2
Half Baths 1
HOA Y/N No
Year Built 2018
Annual Tax Amount $10,396
Lot Size 8,742 Sqft
Acres 0.2007
Property Description
Location
State TX
County Lubbock
Area Wolfforth
Zoning Wolfforth
Rooms
Master Bedroom 14.10 x 13.00
Bedroom 2 10.10 x 10.10
Bedroom 3 11.00 x 11.00
Bedroom 4 0.00 x 0.00
Bedroom 5 0.00 x 0.00
Living Room 20.10 x 19.60
Dining Room 14.40 x 8.00
Kitchen 17.60 x 11.00 Built-in Fridge, Countertops, Dishwasher, Disposal, Drop-in Range, Gas, Island, Microwave, Oven-Cooktop, Oven-Double, Pantry, Wood Paint Cabinets
Family Room 0.00 x 0.00
Interior
Interior Features Alarm System-Leased, Ceiling Fan(s), Walk-in Closet, Window Coverings
Heating Central Gas
Cooling Central Electric
Fireplaces Number 2
Fireplaces Type Living, Outdoor
Equipment None
Heat Source Central Gas
Exterior
Exterior Feature Fenced, Landscaped, Patio-Covered, Sprinkler System
Garage Spaces 2.0
Utilities Available Laundry Room
Roof Type Composition
Building
Foundation Slab
Structure Type Brick
Schools
Elementary Schools Elementary
Middle Schools Jr. High
High Schools High School
School District Frenship Isd
Others
Restrictions Deed Restrictions
Tax ID R172073



