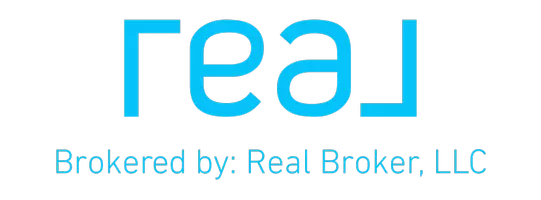604 Mustang Mt Vernon, TX 75457
UPDATED:
Key Details
Property Type Single Family Home
Sub Type Single Family Detached
Listing Status Active
Purchase Type For Sale
Square Footage 1,800 sqft
Price per Sqft $188
Subdivision Tx
MLS Listing ID 25002437
Style Traditional
Bedrooms 3
Full Baths 2
Year Built 1996
Annual Tax Amount $5,614
Tax Year 2024
Property Sub-Type Single Family Detached
Property Description
Location
State TX
County Franklin
Area Franklin
Rooms
Dining Room Kitchen/Eating Combo
Interior
Interior Features Ceiling Fan, Blinds, Smoke Alarm, Vaulted Ceilings
Heating Central/Gas
Cooling Central Electric
Flooring Carpet, Vinyl Plank
Fireplaces Type None
Equipment Range/Oven-Electric, Dishwasher, Island
Exterior
Exterior Feature Patio Covered, Gutter(s)
Parking Features Side Entry, Door w/Opener w/Controls, Other/See Remarks
Garage Spaces 2.0
Fence Chain Link Fence, Vinyl
Pool None
View No
Roof Type Composition
Building
Foundation Slab
Sewer Public Sewer
Water Public
Level or Stories 1 Story
Schools
Elementary Schools Mt Vernon
Middle Schools Mt Vernon
High Schools Mt Vernon
Others
Acceptable Financing Conventional, FHA, VA, Cash
Listing Terms Conventional, FHA, VA, Cash
Virtual Tour https://my.matterport.com/models/VvWNDDxcuZe




