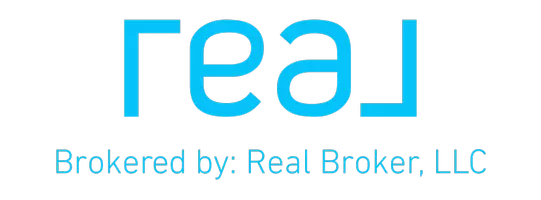1805 SE CR 3285 Mt Vernon, TX 75457
UPDATED:
Key Details
Property Type Single Family Home
Sub Type Single Family Detached
Listing Status Active
Purchase Type For Sale
Square Footage 4,387 sqft
Price per Sqft $381
Subdivision Tx
MLS Listing ID 25008513
Style Other/See Remarks
Bedrooms 4
Full Baths 4
Half Baths 1
Year Built 2016
Tax Year 2025
Property Sub-Type Single Family Detached
Property Description
Location
State TX
County Franklin
Area Franklin
Rooms
Dining Room Den/Dining Combo, Breakfast Bar
Interior
Interior Features Ceiling Fan, Blinds, Smoke Alarm, Other/See Remarks, Smart Home Features, Vaulted Ceilings
Heating Central/Electric, Zoned, Fireplace Insert
Cooling Central Electric, Zoned-3 or more, Ceiling Fan(s)
Flooring Wood, Tile, Decorative Concrete, Vinyl Plank
Fireplaces Type One Wood Burning, Insert Units, Gas Logs, Stone
Equipment Dishwasher, Microwave, Pantry, Refrigerator, Ice Machine, Double Oven, Cooktop-Gas, Island
Exterior
Exterior Feature Outside BBQ Grill, Patio Covered, Sprinkler System, Security Lighting, Gutter(s), Porch, Landscape Lighting, Outside Kitchen Equipment
Parking Features Side Entry, Door w/Opener w/Controls, Other/See Remarks
Garage Spaces 3.0
Fence Barbwire Fence, Partial Fence
Pool Gunite, In Ground, Outdoor Hot Tub/Spa, Chlorine, Cleaning System
View No
Roof Type Aluminum/Metal
Building
Foundation Slab
Sewer Aerobic Septic Sys
Level or Stories 1 ½ Stories
Schools
Elementary Schools Mt Vernon
Middle Schools Mt Vernon
High Schools Mt Vernon




