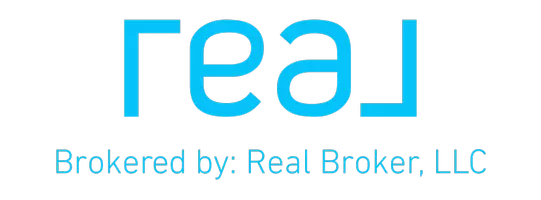125 CR 387D Henderson, TX 75654
UPDATED:
Key Details
Property Type Single Family Home
Sub Type Single Family Detached
Listing Status Active
Purchase Type For Sale
Square Footage 2,176 sqft
Price per Sqft $213
Subdivision Tx
MLS Listing ID 25008689
Style Traditional
Bedrooms 3
Full Baths 2
HOA Fees $350/ann
Year Built 2025
Tax Year 2025
Property Sub-Type Single Family Detached
Property Description
Location
State TX
County Rusk
Area Rusk
Rooms
Dining Room Den/Dining Combo
Interior
Interior Features Ceiling Fan, Smoke Alarm, Vaulted Ceilings
Heating Central/Electric
Cooling Central Electric
Fireplaces Type None
Equipment Dishwasher, Microwave, Pantry, Double Oven, Oven-Electric, Cooktop-Gas, Island
Exterior
Exterior Feature Patio Covered
Garage Spaces 2.0
Fence None
Pool None
View No
Roof Type Composition
Building
Foundation Slab
Level or Stories 1 Story
Schools
Elementary Schools Henderson
Middle Schools Henderson
High Schools Henderson
Others
Acceptable Financing Conventional, FHA, VA, Must Qualify, Cash
Listing Terms Conventional, FHA, VA, Must Qualify, Cash




