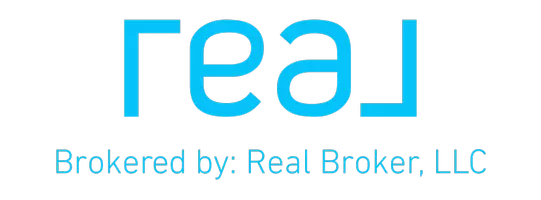For more information regarding the value of a property, please contact us for a free consultation.
120 Rainbow Cove Holly Lake Ranch, TX 75765
Want to know what your home might be worth? Contact us for a FREE valuation!

Our team is ready to help you sell your home for the highest possible price ASAP
Key Details
Property Type Single Family Home
Sub Type Single Family Detached
Listing Status Sold
Purchase Type For Sale
Square Footage 2,464 sqft
Price per Sqft $133
Subdivision Tx
MLS Listing ID 10155390
Sold Date 04/05/23
Style Traditional
Bedrooms 3
Full Baths 3
HOA Fees $168/mo
Year Built 1986
Annual Tax Amount $2,249
Tax Year 2022
Lot Size 0.394 Acres
Acres 0.394
Lot Dimensions 155 X 122
Property Description
GOLF COURSE 3BD/3BA/2 living areas home in fantastic location close to the main entry and East side amenities of Holly Lake Ranch. Wonderful sweeping view of the duck pond at the Signature Hole and cart path at your back yard plus refreshing sound of the fountains make relaxing so easy. New deck in back. Custom home has a split floor plan and two spacious living areas. Living room has a WB fireplace and second living area has a wall of windows enhancing the view. Kitchen features durable ceramic tile counter tops and back splash and adjoins breakfast room with knotty pine built in cabinetry. Primary bedroom is large enough for a sitting area and en suite has separate lavatories, whirlpool tub, walk in shower & a generous sized walk in closet. Outside amenities include pretty stone retainer wall and walkway in the front, sprinkler system and fenced dog run. Don't miss the golf cart garage in the back!
Location
State TX
County Wood
Area Wood
Lake Name Other
Rooms
Dining Room Kitchen/Eating Combo
Interior
Interior Features Ceiling Fan, Blinds
Heating Central/Electric, Zoned
Cooling Central Electric, Zoned-2
Flooring Carpet, Tile
Fireplaces Type One Wood Burning
Equipment Range/Oven-Electric, Dishwasher, Microwave
Exterior
Exterior Feature Deck Open, Gutter(s)
Garage Rear Entry, Door w/Opener w/Controls
Garage Spaces 2.0
Fence Chain Link Fence
Pool None
Waterfront Yes
View No
Roof Type Composition
Building
Foundation Slab
Sewer Aerobic Septic Sys
Water Public
Level or Stories 1 Story
Schools
Elementary Schools Harmony
Middle Schools Harmony
High Schools Harmony
Others
Acceptable Financing Conventional, Cash
Listing Terms Conventional, Cash
Financing VA
Read Less

Bought with John Beaty
GET MORE INFORMATION




