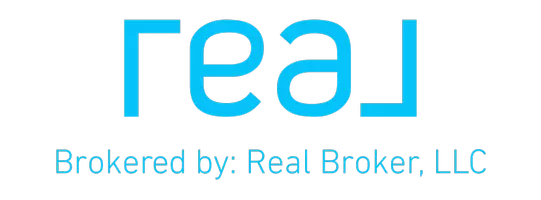For more information regarding the value of a property, please contact us for a free consultation.
255 Old Barn Lane Holly Lake Ranch, TX 75765
Want to know what your home might be worth? Contact us for a FREE valuation!

Our team is ready to help you sell your home for the highest possible price ASAP
Key Details
Property Type Single Family Home
Sub Type Single Family Detached
Listing Status Sold
Purchase Type For Sale
Square Footage 2,458 sqft
Price per Sqft $134
Subdivision Tx
MLS Listing ID 10119883
Sold Date 06/01/20
Style Traditional
Bedrooms 3
Full Baths 2
Half Baths 1
HOA Fees $154/mo
Year Built 2005
Annual Tax Amount $3,074
Tax Year 2019
Property Description
Stunning 3BR-2.5BA GOLF course home at Holly Lake Ranch! Home & outdoor space are absolutely beautiful! Great curb appeal & pretty landscaping with sprinkler system. Wonderful floor plan with a great flow through the entry, office/library, family room, sun room & dining area featuring wood floors, WBFP with custom glass doors & extensive crown molding. Kitchen has granite counter tops, SS appliances, convection oven, center island with cook top, tile back splash under & over counter lighting, extra deep below mount sink & walk in pantry. Split bedroom lay out & master en suite features tiled walk in shower, Jacuzzi tub & double lavatories. Guest bedrooms share a bath with dual lavatories. Detached shop for extra parking, workshop or studio has RV hook ups plus overhang with kitchen area (hot & cold water) & custom bar for additional seating. Covered patio with shades & open patio with remote control Sunsetter awnings. Decking is composite (2017) & back yard features high end wrought iron fencing. Awesome view in back of the #2 fairway (pond) & #8 fairway. Lots of fabulous lighting inside & outside including custom Christmas lights! Many energy saving elements with all LED recessed lights, remote control recirculating water heater, solar screens on west side & east bedroom. This one owner home has been meticulously maintained & is move in ready!
Location
State TX
County Wood
Area Wood
Rooms
Dining Room Den/Dining Combo, Separate Formal Dining
Interior
Interior Features Ceiling Fan, Plantation Shutters, Vaulted Ceilings
Heating Central/Electric
Cooling Central Electric
Flooring Carpet, Tile, Wood
Fireplaces Type Blower Fan, Glass Doors, One Wood Burning
Equipment Cooktop-Electric, Dishwasher, Disposal, Microwave, Oven-Electric, Pantry
Exterior
Exterior Feature Deck Covered, Deck Open, Gutter(s), Landscape Lighting, Patio Covered, Patio Open, Porch, Sprinkler System
Garage Door w/Opener w/Controls, Golf Cart Storage, Side Entry
Garage Spaces 2.0
Fence Wrought Iron
Pool None
Waterfront No
View No
Roof Type Composition
Building
Foundation Slab
Sewer Conventional Septic
Water Public
Level or Stories 1 Story
Schools
Elementary Schools Harmony
Middle Schools Harmony
High Schools Harmony
Others
Acceptable Financing Cash, Conventional
Listing Terms Cash, Conventional
Read Less

GET MORE INFORMATION


