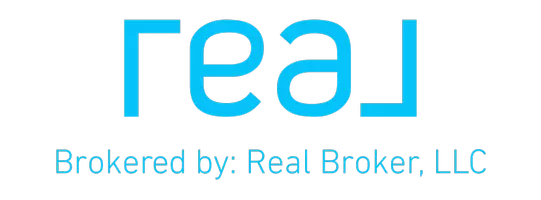For more information regarding the value of a property, please contact us for a free consultation.
244 Sonora Lane Holly Lake Ranch, TX 75765
Want to know what your home might be worth? Contact us for a FREE valuation!

Our team is ready to help you sell your home for the highest possible price ASAP
Key Details
Property Type Single Family Home
Sub Type Single Family Detached
Listing Status Sold
Purchase Type For Sale
Square Footage 1,680 sqft
Price per Sqft $144
Subdivision Tx
MLS Listing ID 23008603
Sold Date 10/05/23
Bedrooms 3
Full Baths 2
HOA Fees $168/mo
Year Built 1995
Annual Tax Amount $3,510
Tax Year 2022
Lot Size 0.977 Acres
Acres 0.977
Property Description
Price Improvement PLUS *Incentive offer: $3,000 seller concession credit to the buyer at closing! Use towards down payment or to buy down interest rate points! Welcome to your dream home in the exclusive gated community of Holly Lake Ranch! This stunning 3 bedroom, 2 bath residence is nestled on an oversized lot adorned with beautiful, mature trees, creating a serene and picturesque setting. Stepping inside the home, you’ll be greeted by an inviting and spacious floor plan. The generous living room is bathed in natural light and features a cozy wood-burning fireplace. The master bedroom provides a tranquil retreat with its generous size and ensuite bathroom. Two additional bedrooms provide versatile spaces for guests. As a resident of this private gated community, you'll enjoy exclusive access to a wealth of amenities. Discover a golfer's paradise with a spacious 168-acre golf course right at your doorstep. Spend leisurely afternoons lounging by one of the community's three pools, perfecting your serve on the tennis court, or enjoying water activities at the private lake with a convenient boat ramp. You and your family can choose to be as busy or as relaxed as you want here!
Location
State TX
County Wood
Area Wood
Rooms
Dining Room Breakfast Room
Interior
Interior Features Ceiling Fan, Cable TV Available, Blinds, Smoke Alarm
Heating Central/Gas
Cooling Central Electric
Flooring Carpet, Tile
Fireplaces Type One Wood Burning
Equipment Free Standing Range, Dishwasher, Disposal, Microwave, Pantry
Exterior
Exterior Feature Patio Open
Garage Front Entry
Fence Chain Link Fence
Pool None
Waterfront No
View No
Roof Type Composition
Building
Foundation Slab
Sewer Conventional Septic
Water Public
Level or Stories 1 Story
Schools
Elementary Schools Harmony
Middle Schools Harmony
High Schools Harmony
Others
Acceptable Financing Conventional, FHA, VA, Cash
Listing Terms Conventional, FHA, VA, Cash
Financing Conventional Fixed
Read Less

Bought with Oscar Rendon
GET MORE INFORMATION




