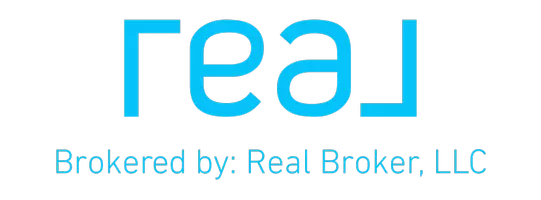For more information regarding the value of a property, please contact us for a free consultation.
11 Arapaho Road Ransom Canyon, TX 79366
Want to know what your home might be worth? Contact us for a FREE valuation!

Our team is ready to help you sell your home for the highest possible price ASAP
Key Details
Sold Price $420,000
Property Type Single Family Home
Sub Type Single Family Residence
Listing Status Sold
Purchase Type For Sale
Square Footage 2,450 sqft
Price per Sqft $171
MLS Listing ID 202414387
Sold Date 03/07/25
Style Traditional
Bedrooms 3
Full Baths 2
HOA Fees $5/ann
HOA Y/N Yes
Year Built 1999
Annual Tax Amount $2,957
Lot Size 6,590 Sqft
Acres 0.15
Property Sub-Type Single Family Residence
Property Description
Custom built garden home that has never been for sale. This is a one owner home that has been loved and very well maintained. There are so many special amenities in this home seeing is believing! The landscaping is breathtaking and the views are grand. Featuring a large living room with a wall fireplace and vaulted ceiling*Large country kitchen with island and breakfast nook, stainless steel appliances, granite counter tops and tile floors*Separate pantry room with custom built-in cabinets*Elegant formal dining room*office with built-ins*Isolated master suite has views galore, 2 walk-in closets, double vanities, separate shower, whirlpool tub*Large guest bedrooms with a bath between*guest bathroom has a walk-in tub shower combo! There is an oversized 2 car garage with a large workshop perfect for hobbies of any kind (17.6 x 12). Don't miss this one of a kind custom built home! Come see what Ransom Canyon has to offer! You will forget you are in Lubbock County!
Location
State TX
County Lubbock
Area Ransom Canyon
Body of Water Lake Ransom Canyon
Rooms
Basement Basement
Interior
Interior Features Breakfast Bar, Built-in Features, Ceiling Fan(s), Double Vanity, Granite Counters, Kitchen Island, Pantry, Storage, Walk-In Closet(s)
Heating Central, Natural Gas
Cooling Central Air, Electric
Flooring Carpet, Hardwood, Tile
Fireplaces Type Living Room
Fireplace Yes
Window Features Plantation Shutters,Skylight(s),Window Coverings
Appliance Cooktop, Dishwasher, Disposal, Electric Cooktop, Microwave, Trash Compactor
Laundry Electric Dryer Hookup, Laundry Room, Sink
Exterior
Parking Features Attached, Garage, Garage Door Opener
Garage Spaces 2.0
Garage Description 2.0
Fence Fenced
Community Features Clubhouse, Park, Playground, Pool, Other
Utilities Available Electricity Available
Roof Type Composition
Porch Covered, Patio
Garage Yes
Building
Lot Description Landscaped, Zero Lot Line
Foundation Slab
Architectural Style Traditional
New Construction No
Schools
Elementary Schools Roosevelt
Middle Schools Roosevelt
High Schools Roosevelt
School District Roosevelt Isd
Others
Tax ID R112234
Acceptable Financing Cash, Conventional
Listing Terms Cash, Conventional
Special Listing Condition Standard
Read Less



