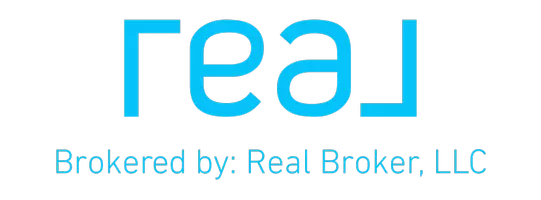For more information regarding the value of a property, please contact us for a free consultation.
Robin Road Levelland, TX 79336
Want to know what your home might be worth? Contact us for a FREE valuation!

Our team is ready to help you sell your home for the highest possible price ASAP
Key Details
Sold Price $275,000
Property Type Single Family Home
Sub Type Single Family Residence
Listing Status Sold
Purchase Type For Sale
Square Footage 1,935 sqft
Price per Sqft $142
MLS Listing ID 202552402
Sold Date 05/30/25
Bedrooms 3
Full Baths 2
HOA Y/N No
Year Built 1982
Annual Tax Amount $2,619
Lot Size 0.910 Acres
Acres 0.91
Property Sub-Type Single Family Residence
Property Description
Welcome to this charming 3-bedroom, 2-bathroom home situated on a spacious acre of land! The property boasts a welcoming large living room with a cozy fireplace, perfect for relaxing or entertaining. The kitchen features a convenient breakfast bar, offering a seamless flow into the dining area - ideal for family meals or gatherings. The generous master bedroom provides a peaceful retreat, while the additional flex space offers versatility - use it as a formal dining area, home office, or whatever fits your lifestyle.
Enjoy the outdoors with an enclosed porch area, perfect for sipping morning coffee or enjoying a sunset. A 2-car garage ensures plenty of storage and parking space. Another feature of this home is the air-conditioned shed, ideal for a man cave, hobby space, or even extra storage.
Whether you're relaxing indoors by the fire, working in your private office, or enjoying the open yard, this home is a true retreat. Don't miss the chance to make this property your own!
Location
State TX
County Hockley
Area Hockley County
Rooms
Basement Basement
Interior
Interior Features Beamed Ceilings, Breakfast Bar, Ceiling Fan(s), Granite Counters, High Ceilings, His and Hers Closets, Storage, Vaulted Ceiling(s)
Heating Fireplace(s), Natural Gas
Cooling Ceiling Fan(s), Central Air, Electric
Flooring Tile, Vinyl
Fireplaces Type Gas Starter, Living Room, Wood Burning
Fireplace Yes
Window Features Blinds
Appliance Dishwasher, Disposal, Exhaust Fan, Gas Oven, Gas Range, Induction Cooktop, Oven
Laundry Electric Dryer Hookup, Laundry Room, Washer Hookup
Exterior
Exterior Feature Smart Irrigation, Storage
Parking Features Attached, Carport, Garage
Garage Spaces 2.0
Carport Spaces 2
Garage Description 2.0
Fence Fenced, Pipe, Wire
Utilities Available Electricity Available, Electricity Connected, Natural Gas Available, Natural Gas Connected, Sewer Available, Sewer Connected, Water Available, Water Connected
Roof Type Composition
Porch Enclosed, Front Porch, Patio
Garage Yes
Private Pool No
Building
Lot Description Back Yard, Front Yard, Sprinklers In Front, Sprinklers In Rear
Foundation Slab
Sewer Septic Tank
Water Well
New Construction No
Schools
Middle Schools Levelland
High Schools Levelland
School District Levelland Isd
Others
Tax ID 5098
Acceptable Financing Cash, Conventional, FHA, USDA Loan, VA Loan
Listing Terms Cash, Conventional, FHA, USDA Loan, VA Loan
Read Less



