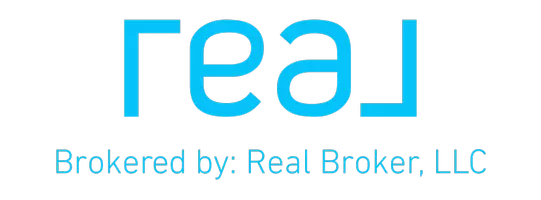For more information regarding the value of a property, please contact us for a free consultation.
34 S Lakeshore Drive Ransom Canyon, TX 79366
Want to know what your home might be worth? Contact us for a FREE valuation!

Our team is ready to help you sell your home for the highest possible price ASAP
Key Details
Sold Price $689,000
Property Type Single Family Home
Sub Type Single Family Residence
Listing Status Sold
Purchase Type For Sale
Square Footage 2,513 sqft
Price per Sqft $274
MLS Listing ID 202552188
Sold Date 05/30/25
Style Traditional
Bedrooms 4
Full Baths 3
Half Baths 1
HOA Fees $5/ann
HOA Y/N Yes
Year Built 2014
Annual Tax Amount $14,600
Lot Size 0.282 Acres
Acres 0.28
Property Sub-Type Single Family Residence
Property Description
Lakefront Living at Its Finest - Fish Right from Your Back Door! This stunning 3-bedroom, 3.5-bathroom, 3-car garage home is an entertainer's dream. It features an expansive covered back patio with a wood-vaulted ceiling—perfect for relaxing while enjoying breathtaking lake views. Step inside to an open-concept gourmet kitchen, complete with a gas cooktop and grill, custom vent hood, large island bar, stainless steel appliances, and granite countertops—ideal for any home chef. The isolated master suite boasts incredible lakefront views, elegant tile floors, and a stunning ceiling design. The spa-like master bath includes a whirlpool tub, a huge shower, an enormous walk-in closet, double vanities, and a private toilet area. A large guest room features its own private bath, while another spacious bedroom is conveniently connected to a hall bath. The laundry room is well-equipped with a sink and extra storage. Off the garage there is a half bath, and mudroom, adding additional convenience. The epoxy-coated garage floors provide durability and style, while the home's foam insulation ensures energy efficiency and low utility bills. Plus, walk-up attic storage offers additional space for all your needs.
Come home to rest, relax, and enjoy the lakefront lifestyle!
Location
State TX
County Lubbock
Area 6
Body of Water Lake Ransom Canyon
Rooms
Basement Basement
Interior
Interior Features Beamed Ceilings, Breakfast Bar, Built-in Features, Ceiling Fan(s), Coffered Ceiling(s), Crown Molding, Double Vanity, Entrance Foyer, Granite Counters, High Ceilings, In-Law Floorplan, Kitchen Island, Natural Woodwork, Open Floorplan, Pantry, Recessed Lighting, Smart Thermostat, Soaking Tub, Storage, Tray Ceiling(s), Walk-In Closet(s)
Heating Central, Natural Gas
Cooling Central Air, Electric
Flooring Carpet, Tile
Fireplaces Type Gas, Gas Log, Living Room
Fireplace Yes
Window Features Double Pane Windows,Low-Emissivity Windows
Appliance Dishwasher, Disposal, Gas Cooktop, Microwave, Oven, Range Hood, Stainless Steel Appliance(s), Water Softener
Laundry Laundry Room, Sink
Exterior
Exterior Feature Dock, Fire Pit, Rain Gutters, Smart Camera(s)/Recording
Parking Features Additional Parking, Attached, Driveway, Garage
Garage Spaces 3.0
Garage Description 3.0
Fence Fenced, Wrought Iron
Community Features Clubhouse, Park, Playground, Pool, Tennis Court(s)
Utilities Available Electricity Connected, Natural Gas Connected, Sewer Connected, Water Connected
Amenities Available Clubhouse, Playground, Pool, Sport Court
Waterfront Description Fishing,Pier
View true
Roof Type Composition
Accessibility Accessible Full Bath, Customized Wheelchair Accessible
Porch Covered, Deck, Front Porch, Patio, Rear Porch
Garage Yes
Private Pool No
Building
Lot Description Front Yard, Landscaped, Sprinklers In Front, Sprinklers In Rear, Views
Foundation Slab
Sewer Public Sewer
Water Public
Architectural Style Traditional
New Construction No
Schools
Elementary Schools Cathelene Thomas
Middle Schools Slaton
High Schools Slaton
School District Slaton Isd
Others
Tax ID R121876
Acceptable Financing Cash, Conventional, FHA, VA Loan
Listing Terms Cash, Conventional, FHA, VA Loan
Read Less



