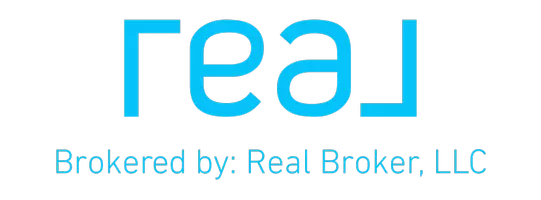For more information regarding the value of a property, please contact us for a free consultation.
1013 S School Avenue Sundown, TX 79336
Want to know what your home might be worth? Contact us for a FREE valuation!

Our team is ready to help you sell your home for the highest possible price ASAP
Key Details
Sold Price $448,000
Property Type Single Family Home
Sub Type Single Family Residence
Listing Status Sold
Purchase Type For Sale
Square Footage 3,072 sqft
Price per Sqft $145
MLS Listing ID 202552324
Sold Date 06/09/25
Style Ranch
Bedrooms 4
Full Baths 4
HOA Y/N No
Year Built 1950
Annual Tax Amount $4,652
Lot Size 0.803 Acres
Acres 0.8
Property Sub-Type Single Family Residence
Property Description
**Exciting opportunity to own the perfect home. Well, actually two homes in one!!! The smaller home on the North side of the property is a bricked shell currently being used as a shop. Could easily be converted to a rental or a mother in law home! Discover this pristine 4-bedroom, 4-bathroom home with a 4-car garage, nestled in the highly desirable Sundown school district. Positioned on a corner lot with a circle drive, this remarkable property has been thoughtfully maintained and updated.
The centerpiece of the home is the newly renovated family kitchen, which beautifully merges elegant woodwork in the family room with a fresh, modern design. It features a coffee bar, a spacious island, stunning countertops, double ovens, a reverse osmosis system for the sink and fridge, high-end appliances, and a 5-burner cooktop. The generously sized sink is perfect for all your culinary endeavors, making it an ideal space for entertaining and hosting memorable family gatherings.
Throughout the home, you'll find new flooring and fresh paint, enhancing its appeal. Additionally, the property boasts two separate workshops, one of which could serve as a second home or be utilized for hobbies, complete with a 220 plug. With ample storage, newer windows, and even a large garden, this home is a dream come true.
Location
State TX
County Hockley
Area Hockley County
Rooms
Basement Basement
Interior
Interior Features Ceiling Fan(s), Double Vanity, Eat-in Kitchen, Kitchen Island, Natural Woodwork, Open Floorplan, Quartz Counters, Storage
Heating Central, Fireplace(s), Natural Gas
Cooling Ceiling Fan(s), Central Air, Electric
Flooring Luxury Vinyl
Fireplaces Type Living Room, Stone, Wood Burning
Fireplace Yes
Window Features Storm Window(s)
Appliance Dishwasher, Disposal, Double Oven, Gas Cooktop, Microwave, Stainless Steel Appliance(s), Water Purifier
Laundry Laundry Room, Main Level
Exterior
Exterior Feature Private Yard, Other
Parking Features Additional Parking, Attached, Circular Driveway, Garage
Garage Spaces 4.0
Garage Description 4.0
Fence Back Yard, Wood
Utilities Available Natural Gas Connected, Sewer Connected, Water Connected
Roof Type Composition
Porch Covered, Deck, Patio
Garage Yes
Building
Lot Description Back Yard, Corner Lot, Garden, Landscaped, Paved, Sprinklers In Rear
Foundation Pillar/Post/Pier
Sewer Public Sewer
Water Public
Architectural Style Ranch
New Construction No
Schools
Elementary Schools Sundown
Middle Schools Sundown
High Schools Sundown
School District Sundown Isd
Others
Tax ID 19170
Acceptable Financing Cash, Conventional, FHA, USDA Loan, VA Loan
Listing Terms Cash, Conventional, FHA, USDA Loan, VA Loan
Read Less



