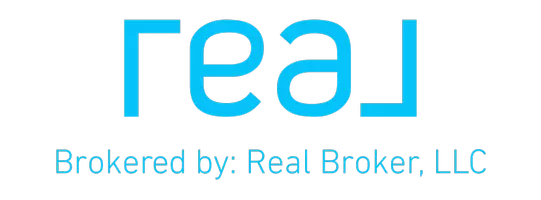For more information regarding the value of a property, please contact us for a free consultation.
7811 54th Street Lubbock, TX 79407
Want to know what your home might be worth? Contact us for a FREE valuation!

Our team is ready to help you sell your home for the highest possible price ASAP
Key Details
Sold Price $429,900
Property Type Single Family Home
Sub Type Single Family Residence
Listing Status Sold
Purchase Type For Sale
Square Footage 2,300 sqft
Price per Sqft $186
MLS Listing ID 202550273
Sold Date 06/11/25
Style Traditional
Bedrooms 4
Full Baths 3
Year Built 2023
Annual Tax Amount $8,785
Lot Size 7,560 Sqft
Acres 0.17
Property Sub-Type Single Family Residence
Property Description
Stunning 4-Bedroom Home with Spacious Layout & Modern Upgrades! Welcome to this beautifully designed 4-bedroom, 3-bath home in Lubbock, TX! The open-concept floor plan creates a warm and inviting space, featuring wood-look flooring, a vaulted ceiling, and a cozy gas log fireplace in the living area. The updated kitchen is a chef's dream, complete with quartz countertops, an island with a breakfast bar, a gas range, and abundant storage. The isolated primary suite offers a private retreat with a tray ceiling, spa-like en-suite bath with double vanities, a soaker tub, a separate shower, and a walk-in closet. Two secondary bedrooms share a Jack-and-Jill bath, while the 4th isolated bedroom is perfect as a guest room or home office. Step outside to enjoy the large covered patio - ideal for relaxing or entertaining! Don't miss out on this incredible home - schedule your showing today!
Location
State TX
County Lubbock
Area 7
Rooms
Basement Basement
Interior
Interior Features Bookcases, Ceiling Fan(s)
Heating Central, Natural Gas
Cooling Central Air, Electric
Fireplaces Type Family Room
Fireplace Yes
Exterior
Exterior Feature Other
Parking Features Attached, Garage
Garage Spaces 2.0
Garage Description 2.0
Fence Back Yard
Roof Type Composition
Porch Covered, Patio
Garage Yes
Building
Foundation Slab
Architectural Style Traditional
New Construction No
Schools
Elementary Schools Ridgewood
Middle Schools Alcove Trails
High Schools Frenship
School District Frenship Isd
Others
Tax ID R337540
Acceptable Financing Cash, Conventional, FHA, USDA Loan, VA Loan
Listing Terms Cash, Conventional, FHA, USDA Loan, VA Loan
Read Less



