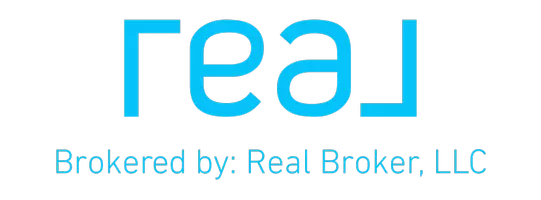For more information regarding the value of a property, please contact us for a free consultation.
5425 78th Street Lubbock, TX 79424
Want to know what your home might be worth? Contact us for a FREE valuation!

Our team is ready to help you sell your home for the highest possible price ASAP
Key Details
Sold Price $354,000
Property Type Single Family Home
Sub Type Single Family Residence
Listing Status Sold
Purchase Type For Sale
Square Footage 3,367 sqft
Price per Sqft $105
MLS Listing ID 202552618
Sold Date 06/16/25
Style Traditional
Bedrooms 4
Full Baths 3
Half Baths 1
HOA Y/N No
Year Built 1974
Annual Tax Amount $4,200
Lot Size 9,774 Sqft
Acres 0.22
Property Sub-Type Single Family Residence
Property Description
Exceptional Home with Space, Character & Thoughtful Updates
This beautifully maintained home offers over 3,000 sq. ft. of well-designed living space, featuring two primary suites, two living areas, and a sunroom—creating a perfect blend of comfort and functionality. The striking curb appeal sets the stage for a home that has been thoughtfully cared for inside and out.
The layout is ideal for both everyday living and entertaining, with two additional bedrooms connected by a Jack-and-Jill bathroom. Each bedroom boasts spacious closets, while one of the primary suites features an oversized walk-in closet. Ample storage space is found throughout the home, ensuring everything has its place.
Recent updates include newer A/C units, water heaters, appliances, and a roof that is just 2 years old. Additionally, 10 outdoor return vents contribute to enhanced energy efficiency and comfort. The well-kept front and back yards further reflect the pride of ownership.
There is an extensive list of improvements that can be shared upon request. This home is truly one-of-a-kind and ready for its next owners to love and appreciate just as much as the current ones. Don't miss this incredible opportunity!
Location
State TX
County Lubbock
Area 7
Rooms
Basement Basement
Interior
Interior Features Bookcases, Ceiling Fan(s), Crown Molding, Double Vanity, Entrance Foyer, High Ceilings, In-Law Floorplan, Pantry, Quartz Counters, Storage, Vaulted Ceiling(s), Walk-In Closet(s)
Heating Natural Gas
Cooling Attic Fan
Flooring Carpet, Tile, Wood
Fireplace Yes
Window Features Double Pane Windows,Insulated Windows
Appliance Dishwasher, Disposal, Electric Cooktop, Microwave, Oven
Laundry Electric Dryer Hookup, Laundry Room, Washer Hookup
Exterior
Exterior Feature Awning(s), Dog Run, Lighting, Private Yard, Rain Gutters, Storage
Parking Features Attached, Circular Driveway, Garage, Garage Door Opener, On Street, Oversized
Garage Spaces 2.0
Garage Description 2.0
Fence Back Yard, Fenced, Privacy
Community Features Sidewalks, Street Lights
Utilities Available Cable Connected, Electricity Connected, Sewer Available, Sewer Connected, Water Available, Water Connected
Roof Type Composition
Accessibility Accessible Doors, Accessible Full Bath
Porch Front Porch, Patio, Rear Porch
Garage Yes
Private Pool No
Building
Lot Description Back Yard, City Lot, Front Yard, Landscaped, Sprinklers In Front, Sprinklers In Rear
Foundation Slab
Sewer Public Sewer
Water Public
Architectural Style Traditional
New Construction No
Schools
Elementary Schools Whiteside
Middle Schools Irons
High Schools Coronado
School District Lubbock Isd
Others
Tax ID R65068
Acceptable Financing Cash, Conventional, FHA, VA Loan
Listing Terms Cash, Conventional, FHA, VA Loan
Read Less



